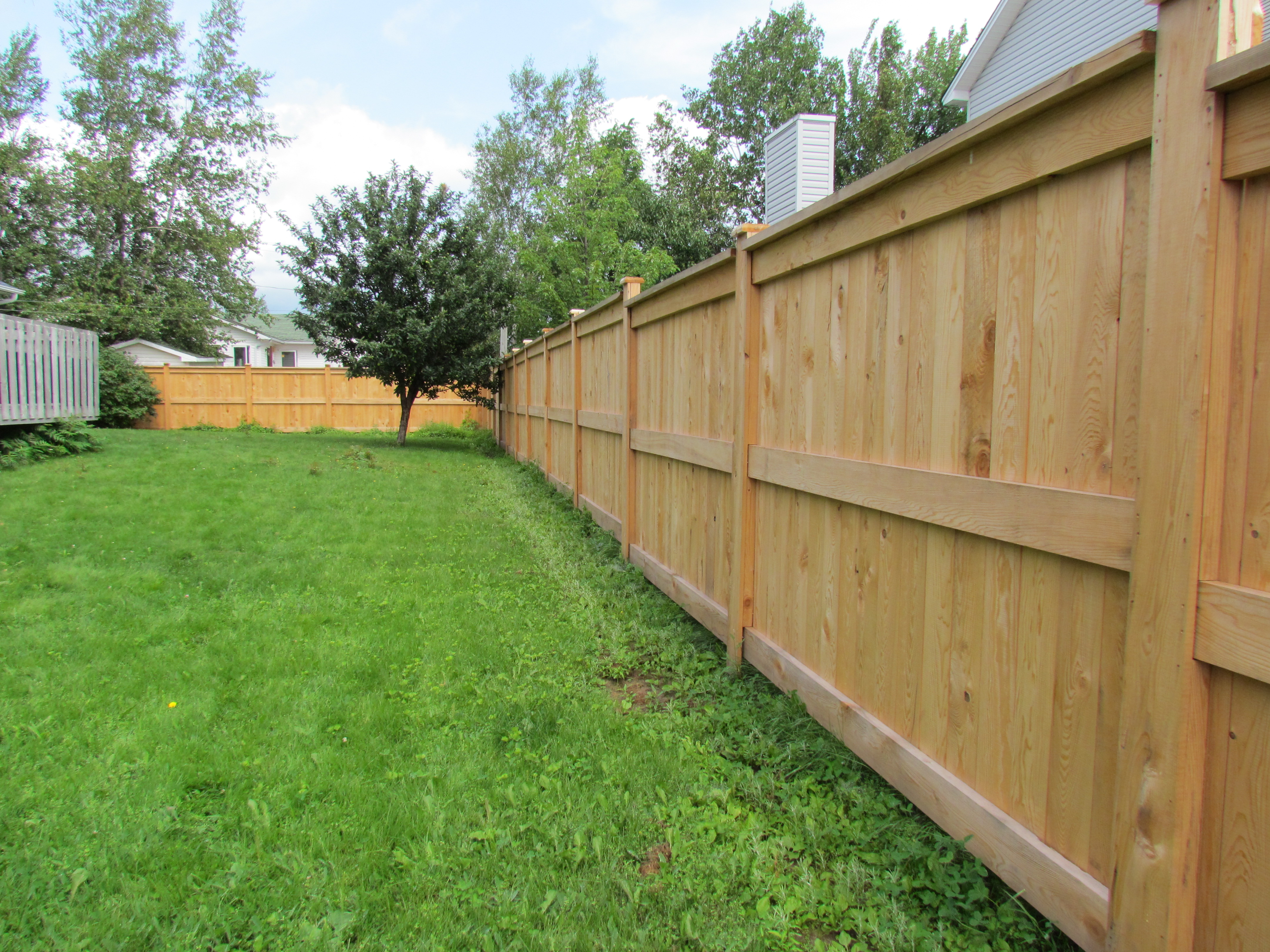When is a permit required?
Building permits are required for any construction, alterations, repairs or additions to any building. For non-structural work under $5,000.00, a building permit is not required. All installation or repairs to electrical, plumbing, heating or air conditioning requires a permit for each trade.
Is a permit required for construction of a deck?
Yes, a permit is required to determine compliance with the building code.
When is a contractor's license required?
A contractor's license is required when the total project cost of construction is $40,000.00 or more.
Exception: A homeowner who lives in the home and plans to live there for 12 months may do his or her own work without a license. Any applicable permits are still required to determine compliance with state and local codes. Owner Exemption Affidavit Pursuant to NCGS87-14(a)(1)
What is considered an accessory building?
Storage buildings, gazebos, detached garage, manufactured carports, decks and porches, or any structure that is detached from a principal structure (dwelling) on the same lot and must be located in the rear setback of the yard. Residential Accessory Structures do have certain specifications that are required. For additional clarification please see Town of Forest City Code of Ordinances Chapter 4 Section 4.2.2.
Accessory Structure Permit Application
SETBACKS according to Zoning District:
| DISTRICT | FRONT SETBACK (feet)2 | SIDE SETBACK (feet)2 | REAR SETBACK (feet)2 | MAX HEIGHT (feet) |
| R-20 | 35 | 10 | 15 | 35 |
| R-15 | 35 | 10 | 15 | 35 |
| R-8 | 25 | 10 | 10 | 35 |
| R-6 | 20 | 10 | 10 | 35 |
| O-1 | 20 | 10 | 10 | 35 |
| C-1 | N/A | N/A | N/A | 60 |
| C-2 | N/A | N/A | N/A | 60 |
| C-3 | 35 | N/A | N/A | 60 |
| M-1 | 35 | 20 | 20 | 60 |
Is a permit required for installing a fence?
 No, but installation must meet the required setbacks and height by the building code. See Chapter 8, section 8.5-Fences and Walls of the Code of Ordinances for additional information.
No, but installation must meet the required setbacks and height by the building code. See Chapter 8, section 8.5-Fences and Walls of the Code of Ordinances for additional information.
Do I need a permit for demolition?
Yes. Although there is no fee, the inspection department is required to inspect the site before, during and after demolition. Demolition Permit Application
When does a permit expire?
A permit expires six (6) months after the date of issuance if the work has not started. The permit will expire if, after commencement, the work is discontinued for a period of twelve (12) months.
Can I operate a business from my home?
Yes, with limitations. A home occupation business can only be operated in certain zoning districts. You will need to contact a zoning official at 828.248.5239 for more information.
How many sets of plans are required for Non-Residential plan approval?
The town requires (1) set of printed engineered plans and a digital set emailed to FCBuilding@TownofForestCity.com .
If I am in the ETJ (Extra Territorial Jurisdiction) do I need to obtain any permits?
Yes. The permit application process applies to persons in the ETJ just as it does for persons inside city limits.
When is a zoning permit required?
Prior to any building permit being issued or installing any other outside home accessory structure.
Manufactured Home Permits FAQs:
Town of Forest City Code of Ordinances, Appendix A, Chapter 4, 4.2.6 Manufactured Homes (on individual lots)
Can I put a mobile/manufactured home on my property?
According to the Town of Forest City's Permitted Uses Table, manufactured homes can be placed on individual lots that are zoned, R-6 (Residentially Zoned properties that are a minimum of 6,000 sq ft), and R-20 properties (20,000 sq ft minimum).
What are the requirements for the mobile home I want to install?
(B) The manufactured home shall be constructed in accordance with federal Manufactured Home Construction and Safety Standards as 24 CFR 3280 (HUD Code) and shall have been manufactured on or after July 13, 1994, the date upon which HUD wind load requirements became effective.
(C) The manufactured home shall be at least twenty-four (24) feet by forty (40) feet excluding the towing apparatus.
(D) The pitch of the manufactured home's roof shall have minimum vertical rise of two and two-tenths (2.2) feet for each twelve (12) feet of horizontal run and the roof shall be finished with a type of shingle that is commonly used in standard residential construction.
(E) The exterior siding shall consist predominantly of vinyl or aluminum horizontal lap siding (that does not exceed the reflectivity of gloss white paint), wood, or hardboard, comparable in composition, appearance and durability to the exterior siding commonly used in standard residential construction.
(F) A continuous, permanent masonry foundation, unpierced except for required ventilation and access, shall be installed under the manufactured home.
(G) The tongue, axles, transporting lights and removable towing apparatus shall be removed subsequent to final placement.
(H) Installation shall be in accordance with North Carolina Department of Insurance Standards.

